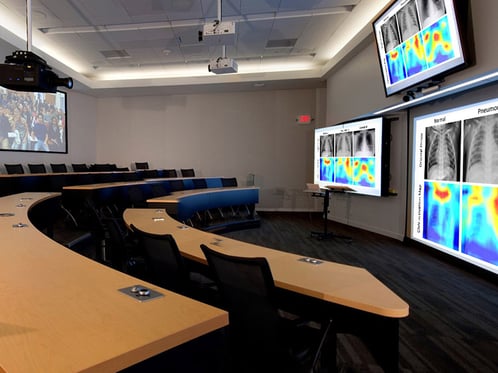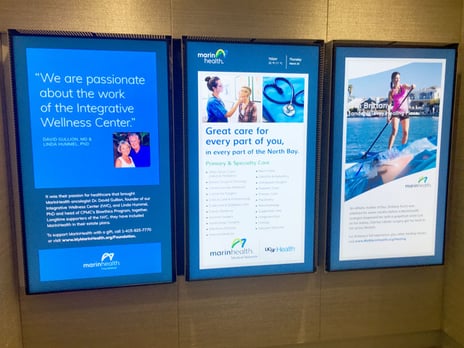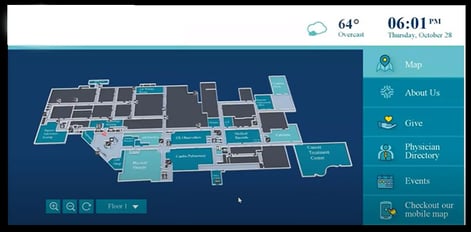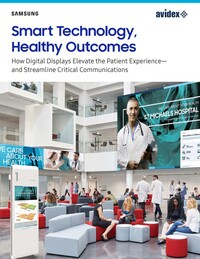3 min read
Essential Tips for Healthcare AV Project Design
Avidex Innovation Blog
Jun 28, 2022 7:00:00 AM

One of the greatest challenges facing those responsible for developing or updating any healthcare facility is how to plan for and anticipate evolving technology. Providing buildings and spaces with the capability to be adaptable to future changes in medical education and communication technology can seem to be an insurmountable assignment. There are pressing requirements to create more productive collaborative environments in medical centers.
When developing healthcare facilities, it is imperative to clearly understand the user’s needs framed by the intended spaces. But how do you anticipate the future user’s needs or expectations, when you can’t predict technical changes that have yet to happen? While these questions may weigh heavily in the planning process, resources do exist in developing a forward-thinking infrastructure technology strategy.
Meeting Rooms and Collaborative Spaces
Several well-supported guidelines are available to help the planning process. First, there are areas where people gather to support workflow. These areas, such as conference or meeting rooms, huddle spaces, provider reading rooms, and lecture halls, are gathering places where information is shared. Consideration needs to be given to spaces that accommodate specialty clinical meetings, such as tumor boards, multi-disciplinary cardiology clinics, and other clinically-focused areas where collaboration of any sort may occur. In every case, there are guidelines that can help the planning.  The most significant consideration is a focus on human-centric goals. Specifically, we need to provide an environment that is conducive to people who meet and share information. This need may vary based on the group that will use the space, but there are common points that can be applied. At the outset, one goal is to make sure that the room or space has acoustics and lighting optimized for meetings. The space needs to be well-lit, and reasonably free from distracting noises that may come from the surrounding areas. Traffic or mechanical noise intrusion will inhibit effective communication.
The most significant consideration is a focus on human-centric goals. Specifically, we need to provide an environment that is conducive to people who meet and share information. This need may vary based on the group that will use the space, but there are common points that can be applied. At the outset, one goal is to make sure that the room or space has acoustics and lighting optimized for meetings. The space needs to be well-lit, and reasonably free from distracting noises that may come from the surrounding areas. Traffic or mechanical noise intrusion will inhibit effective communication.
AV Design Foresight is key
When space is identified as a meeting or collaboration area, there are several attributes that should be considered. Look at the dimensions of the space. i.e., length, width, and ceiling height. These will give an indication of how many people can fit in the space. Then, think about how a group might use the room.
Here are some questions to ask about the space and its use:
1. Can you identify a section that will be designated as the “front” of the room?
2. If presenting information to a group in the room, how might that look?
3. Where will the presenter be?
4. Where will the audience be?
5. Will everyone in the space be able to see the front of the room?
Make sure to identify the best location for one or more displays. Final planning will require detailed attention to everything from furniture plans, display sizes, and other components. Early planning will include a modest amount of infrastructure investment.
Most audiovisual signals can be transported via network connections. While walls are being constructed, have the power and data connections installed at designated display locations.
ADDITIONAL HEALTHCARE SPaces for consideration
 Larger medical facilities are inherently designed with public areas ideal for impactful audiovisual applications. Digital signage and video walls offer a vibrant canvas to provide public health information and showcase hospital foundation activities, donor stories, or even immersive artwork. Investing in the supporting infrastructure that anticipates evolving AV installations will help your facility avoid the need for future wall demolition.
Larger medical facilities are inherently designed with public areas ideal for impactful audiovisual applications. Digital signage and video walls offer a vibrant canvas to provide public health information and showcase hospital foundation activities, donor stories, or even immersive artwork. Investing in the supporting infrastructure that anticipates evolving AV installations will help your facility avoid the need for future wall demolition.
Public spaces that might be appropriate to provide infrastructure are common gathering areas, such as lobbies, elevator vestibules, and corridor intersections. These are logical places that should support displays for signage, such as wayfinding. As with the infrastructure for meeting spaces, common-area display infrastructure can be planned in advance. A power and a data connection at each location is a reasonable investment. The only question is how to place the connection locations and that is dependent on the position, size, and orientation (portrait or landscape) of the display.
As with the infrastructure for meeting spaces, common-area display infrastructure can be planned in advance. A power and a data connection at each location is a reasonable investment. The only question is how to place the connection locations and that is dependent on the position, size, and orientation (portrait or landscape) of the display.
Audiovisual integrators familiar with the distinctive requirements of hospital design, construction, and renovations should have an understanding of clinical environments allowing them to apply forward-thinking design and engineering to create immersive audiovisual environments built for today and into the future. When designed in concert with facility construction planning, the resulting AV systems can foster a more compassionate human experience for patients and visitors and facilitate more productive collaborations between staffers and clinicians.
About the Author
James Colquhoun, CTS-D, CTS-I, ISF-C
VP and Chief Technologist for Avidex

With 50 years of audiovisual technology industry experience, Jim Colquhoun’s expertise in the design and integration of communications, AV, and broadcast systems is well established. He has presented at both PSNI and AVIXA global events and frequently delivers AIA LU content to architectural and engineering firms. Currently, he serves on the AVIXA’s Standards Steering Committee. As chief technologist for Avidex, Jim investigates future immersive AV designs for notable healthcare, corporate, education, and government clients.
If you are interested in more details, examples, and diagrams for AV installations in healthcare settings, or if you are exploring the design of a new medical facility, please let us know by contacting us.

